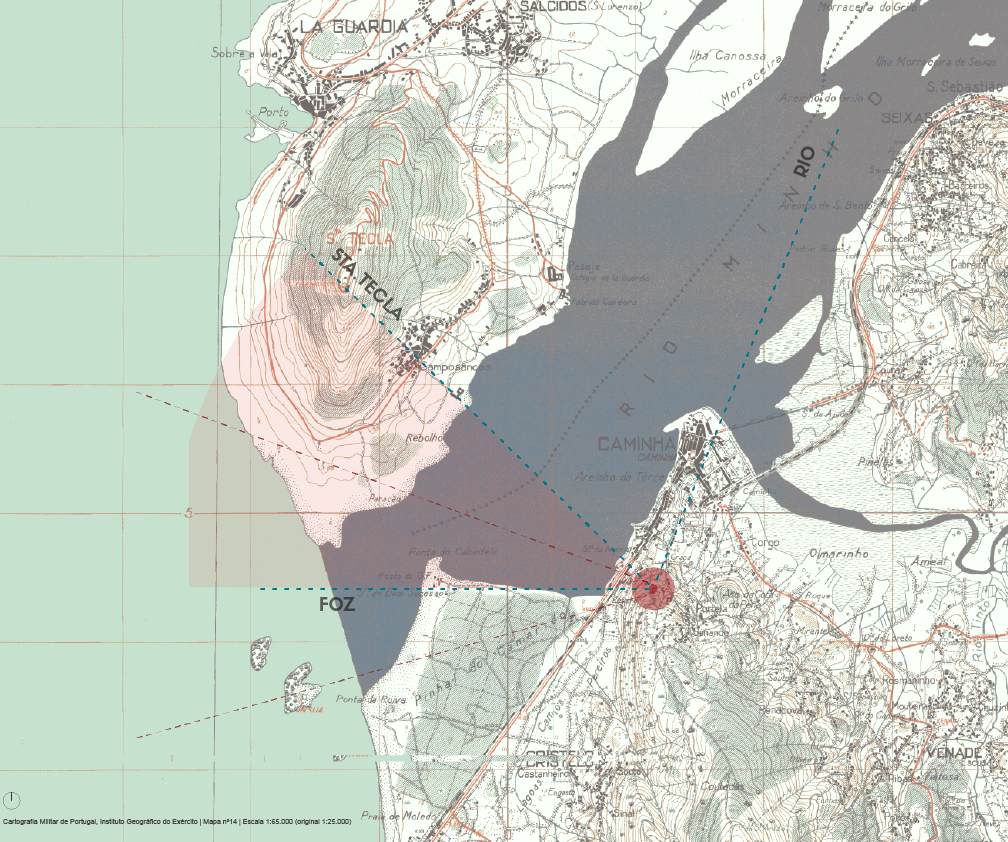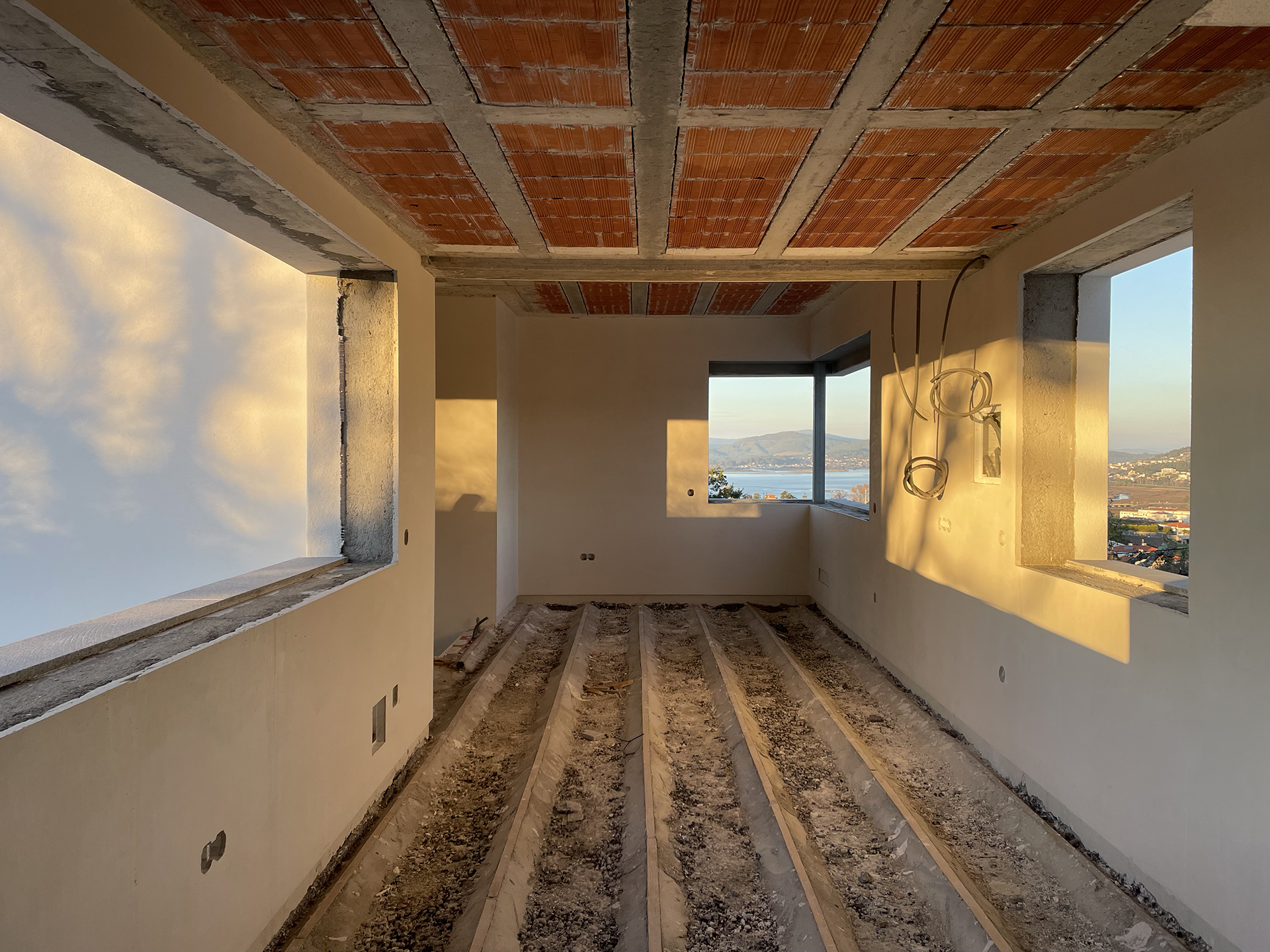Sinal House
House extension and refurbishment
Caminha
The sublime landscape of the place blends with the sea, the sky and the mist. From the building to the landscape, the Sinal House overlooks the mouth of Minho River, the hill of Santa Tecla, Caminha and the mouth of Coura River.
The presence of the Sinal in dialogue with the existing building and the landscape intensity determined the principles of the project. The pre-existing building in plastered and painted stone masonry, with a gable roof, is connected to a new volume that arises from intersecting alignments between façades and directing views from the interior to the distant landscape.
Communication between the two volumes is made through a bridge under which the entrance to the house is located. Inside, the birch wood on the marble cement floor defines the spaces, from the entrance to the kitchen, like a box that guides us through the house and belongs to the two floors, incorporating built-in furniture.
The journey through the house becomes a discovery of views, angles and planes in a constant interaction between space and landscape.
Date
2024
Area
260 m2
Engineering
LM
Contractor
João Rodrigues Afonso & C.ª Lda
Photography – finished work
José Campos










































