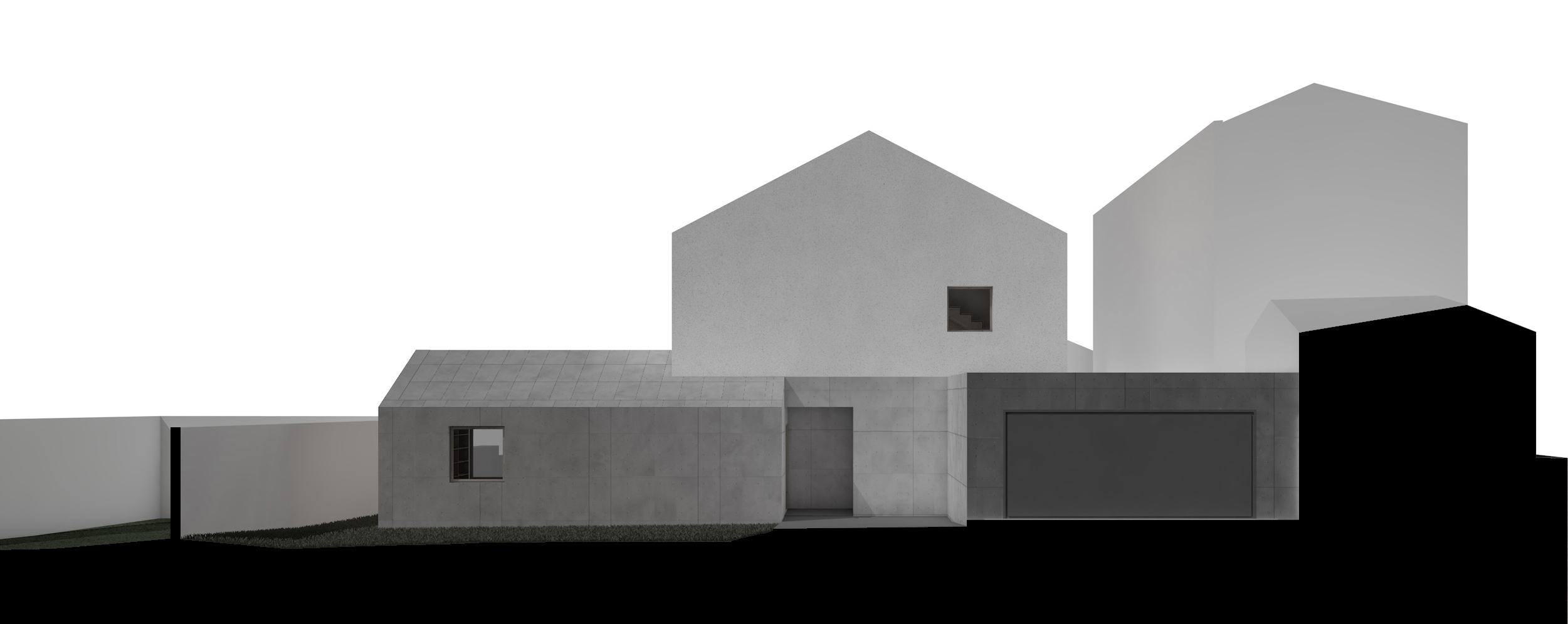Povoença House
Single family house
Viana do Castelo
Povoença House is located in a residential area on the western side of Santa Luzia slope, between the hill and the sea, in Viana do Castelo.
The pre-existing volumetry and implantation were decisive for the development of the project. A concrete base embraces a central white volume, which extends to two floors plus an attic and is located in the same place as the pre-existing building.
The white volume and the concrete base interact in a play of volumes, creating different planes in a minimalist and abstract composition of the facade. From the street, the house is more enclosed, with each volume having only one opening to the outside, ensuring privacy in its relationship with the surroundings. To the south and west, the facade contains larger openings to the garden and the sea, allowing for the best exposure to sunlight.
Date
2023
Area
350 m2
Engineering
Cividaco, Engenharia e Serviços
Contractor
Reabipor Engenharia & Construção
FBU Construções
Photography – finished work
José Campos



































