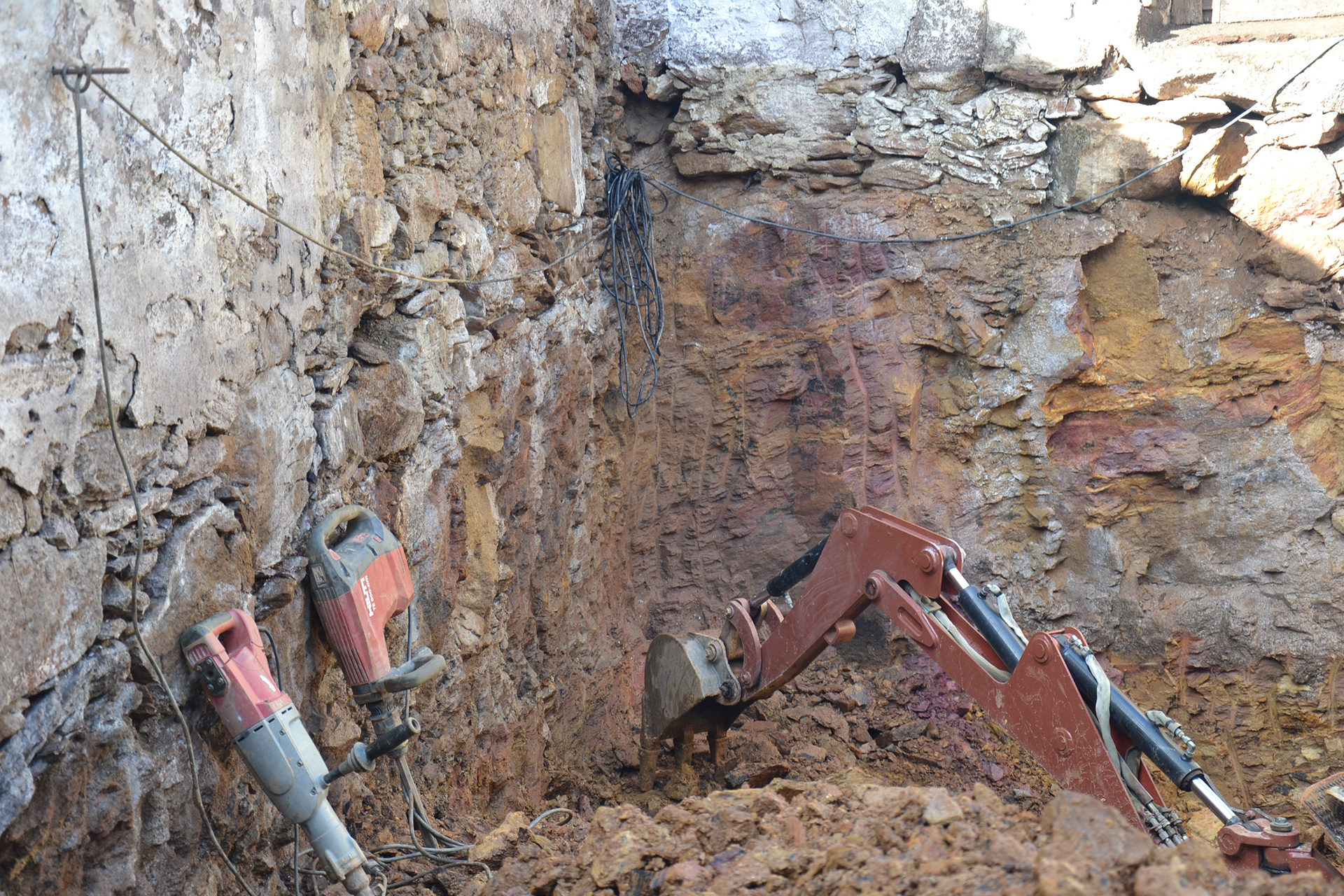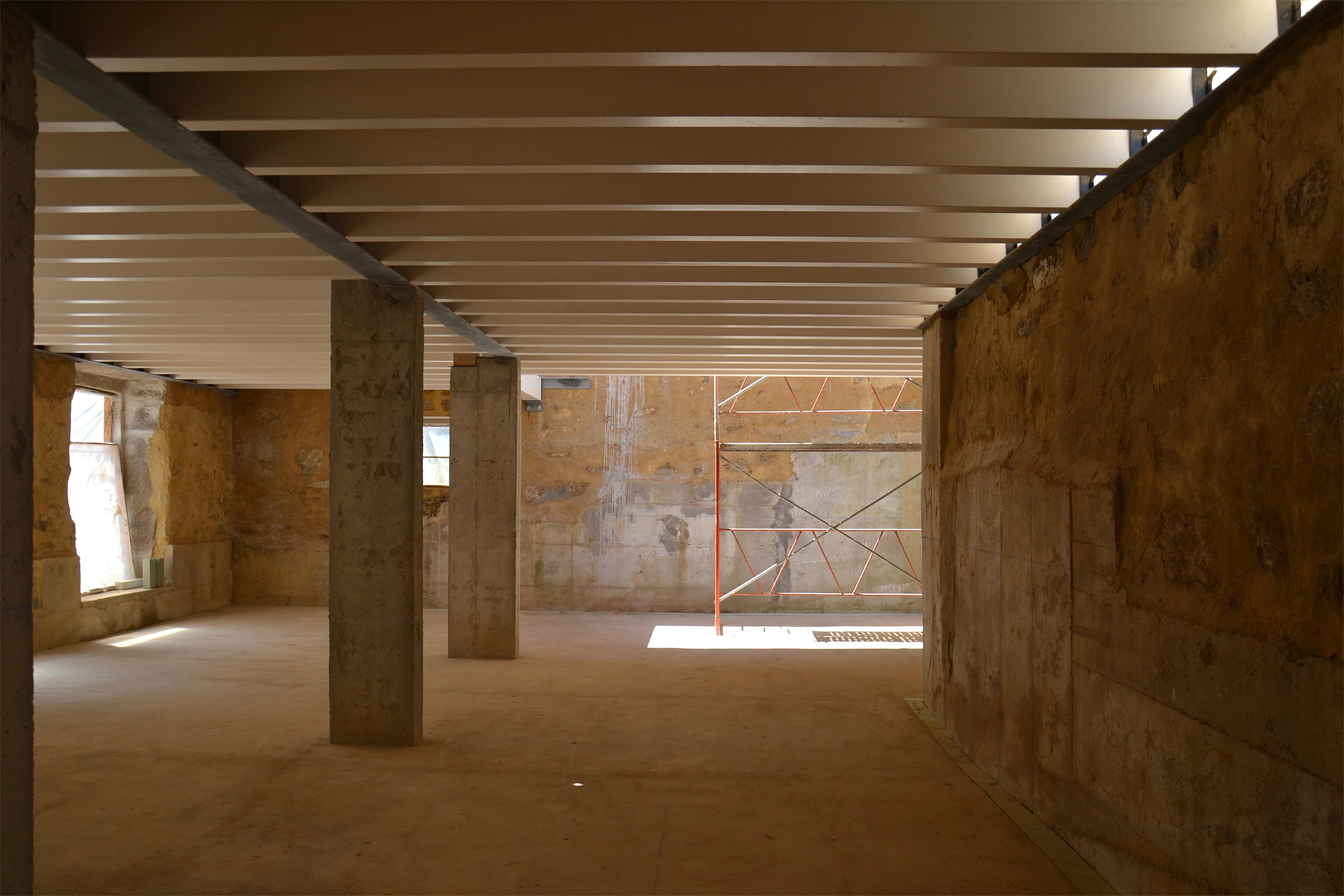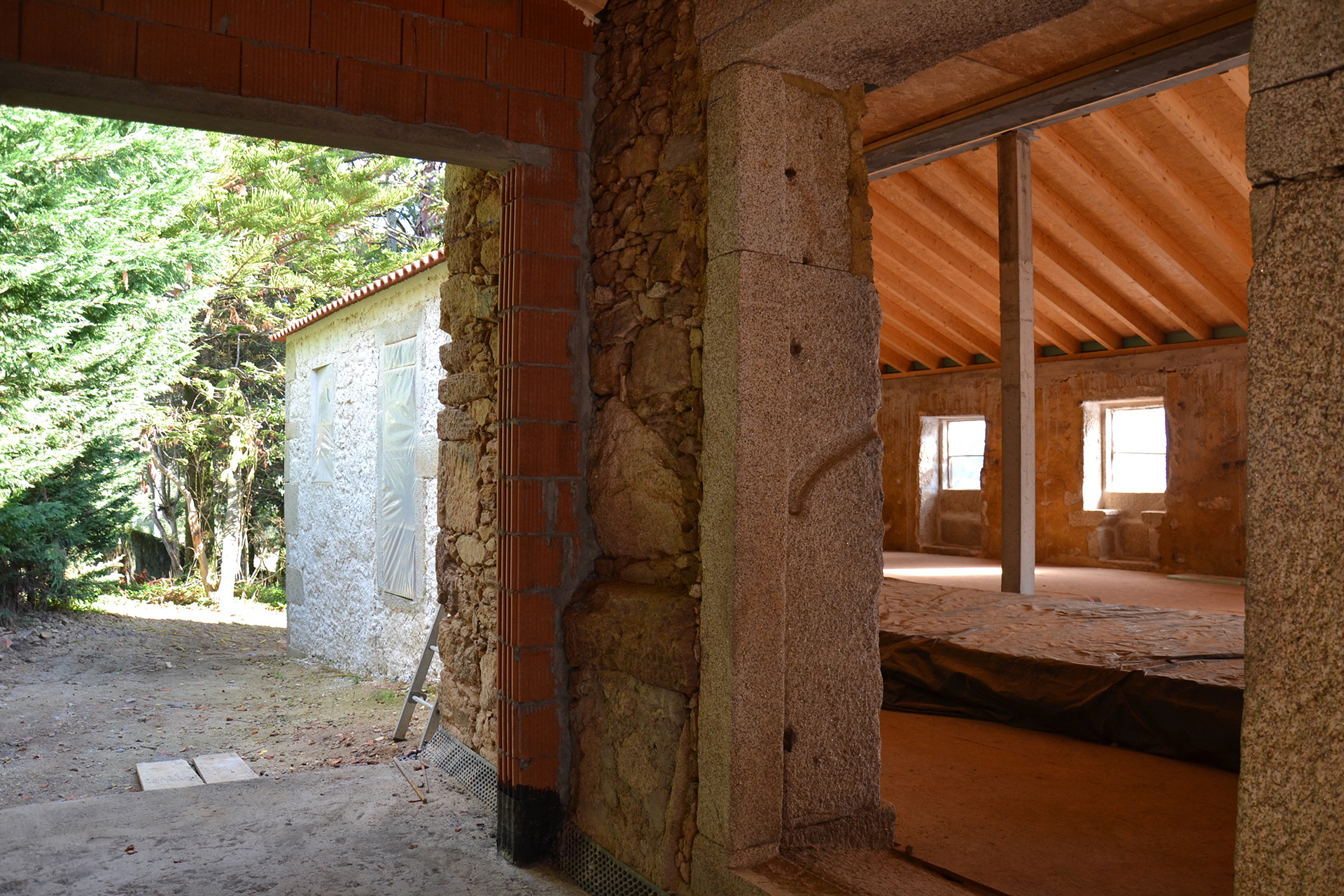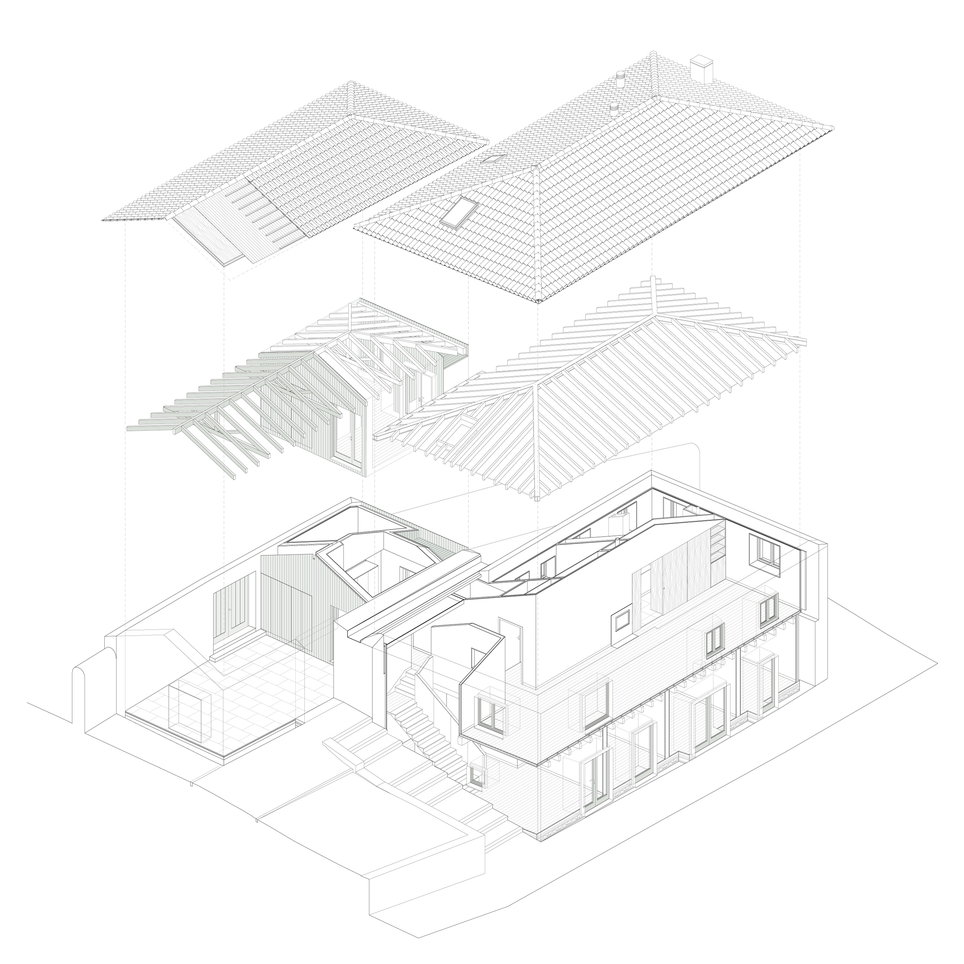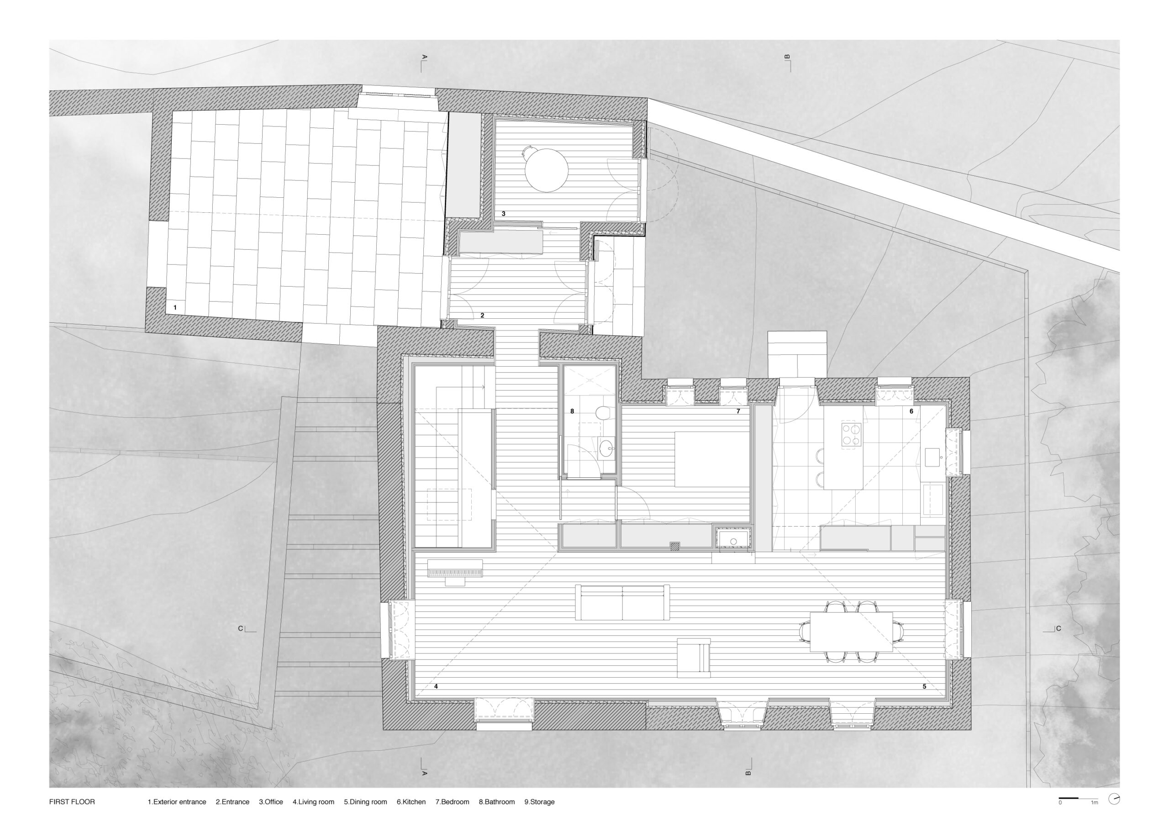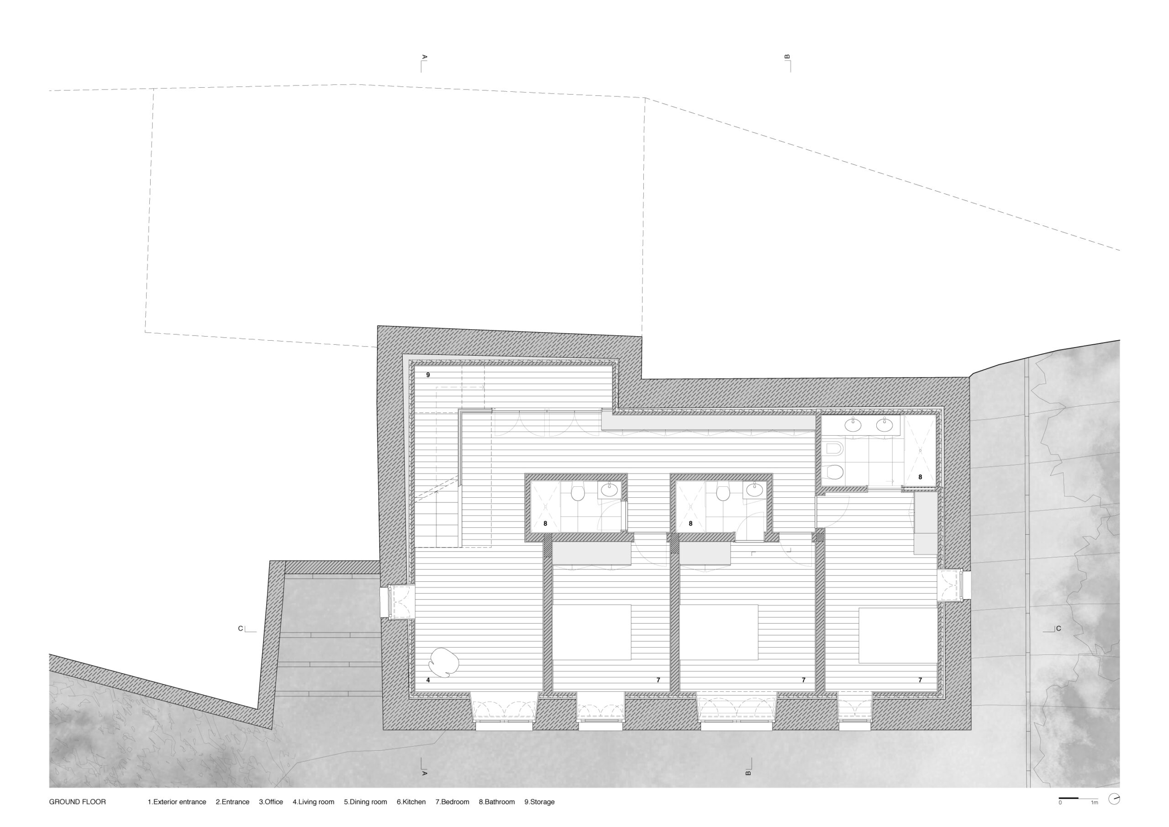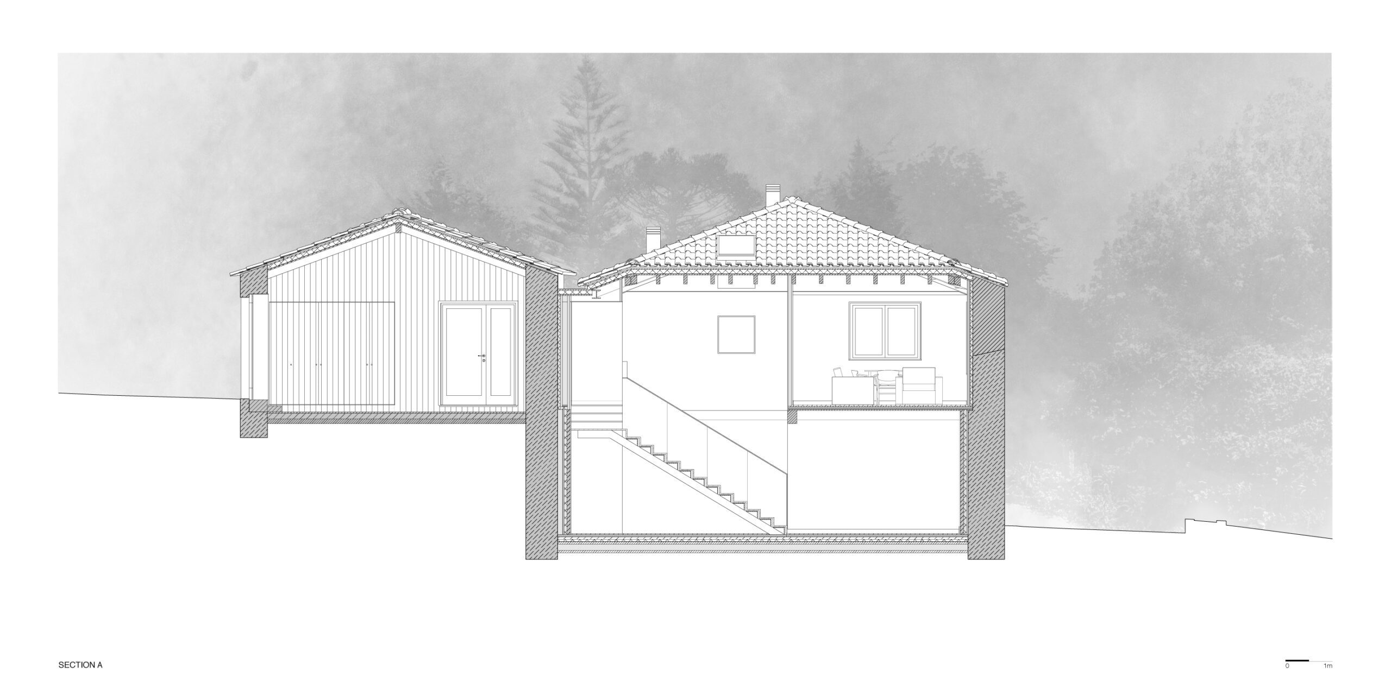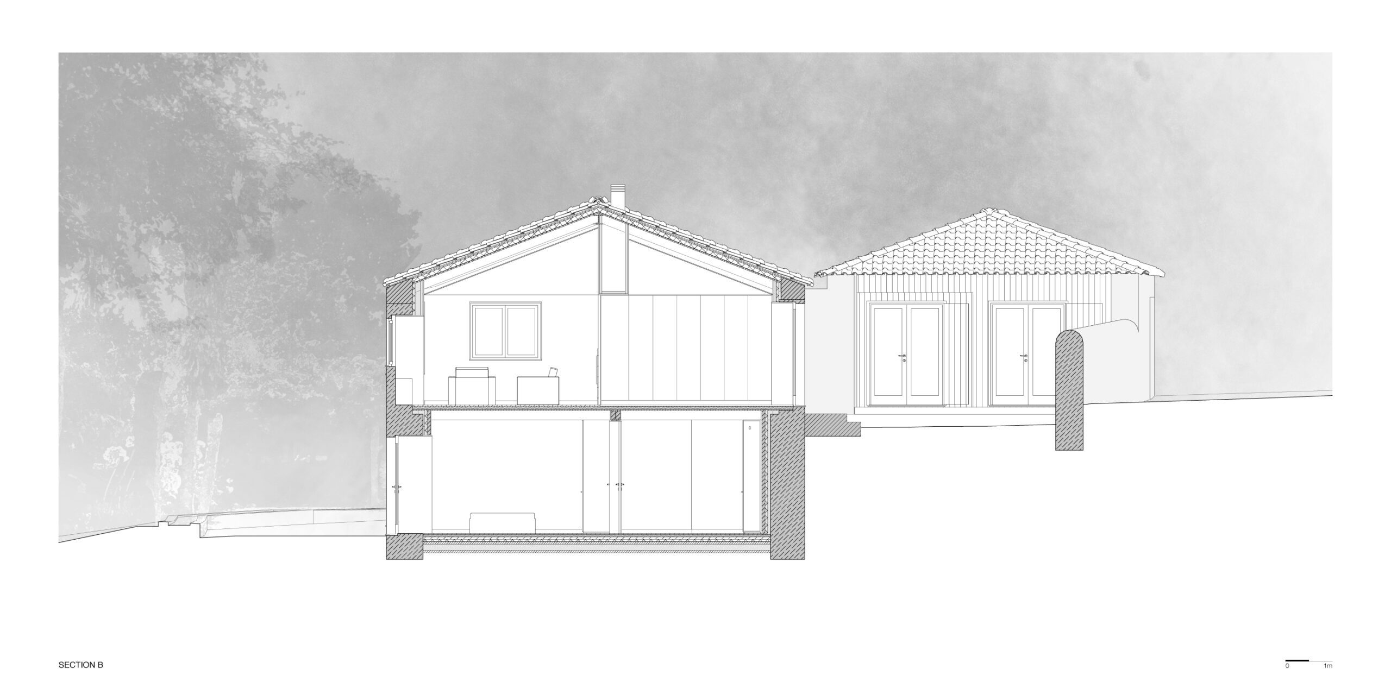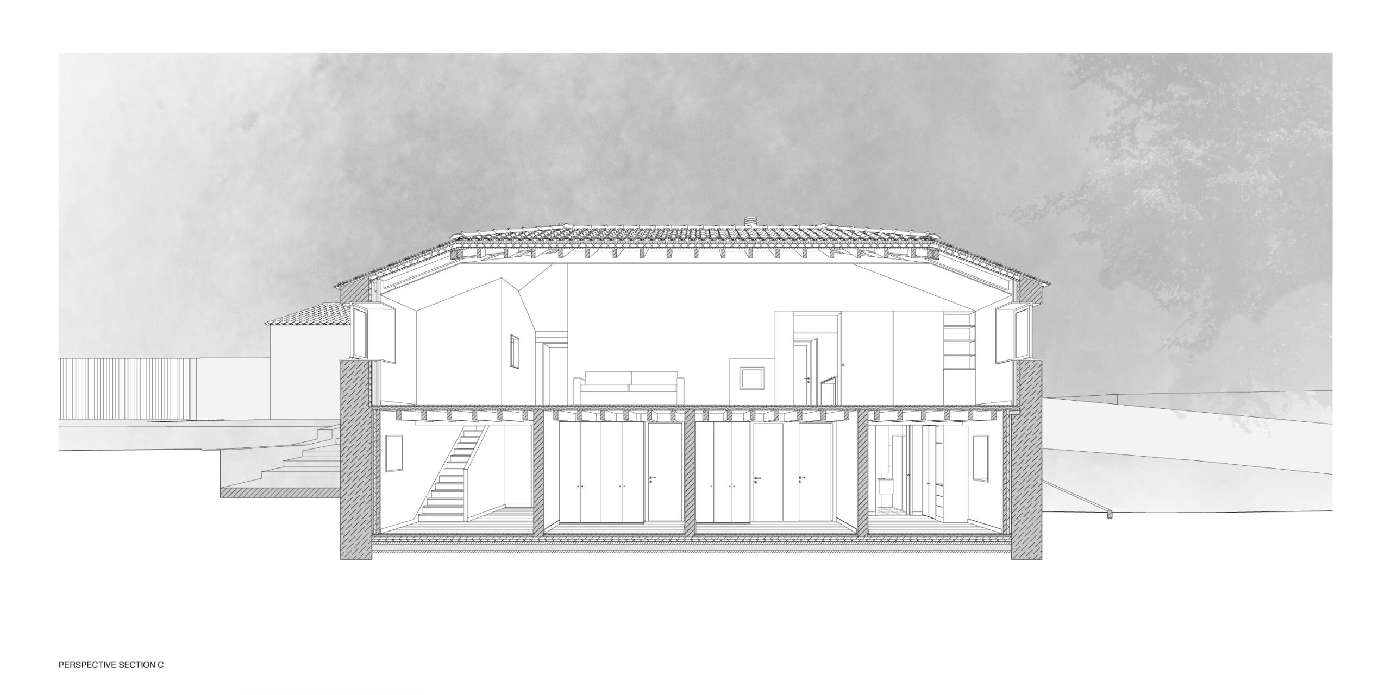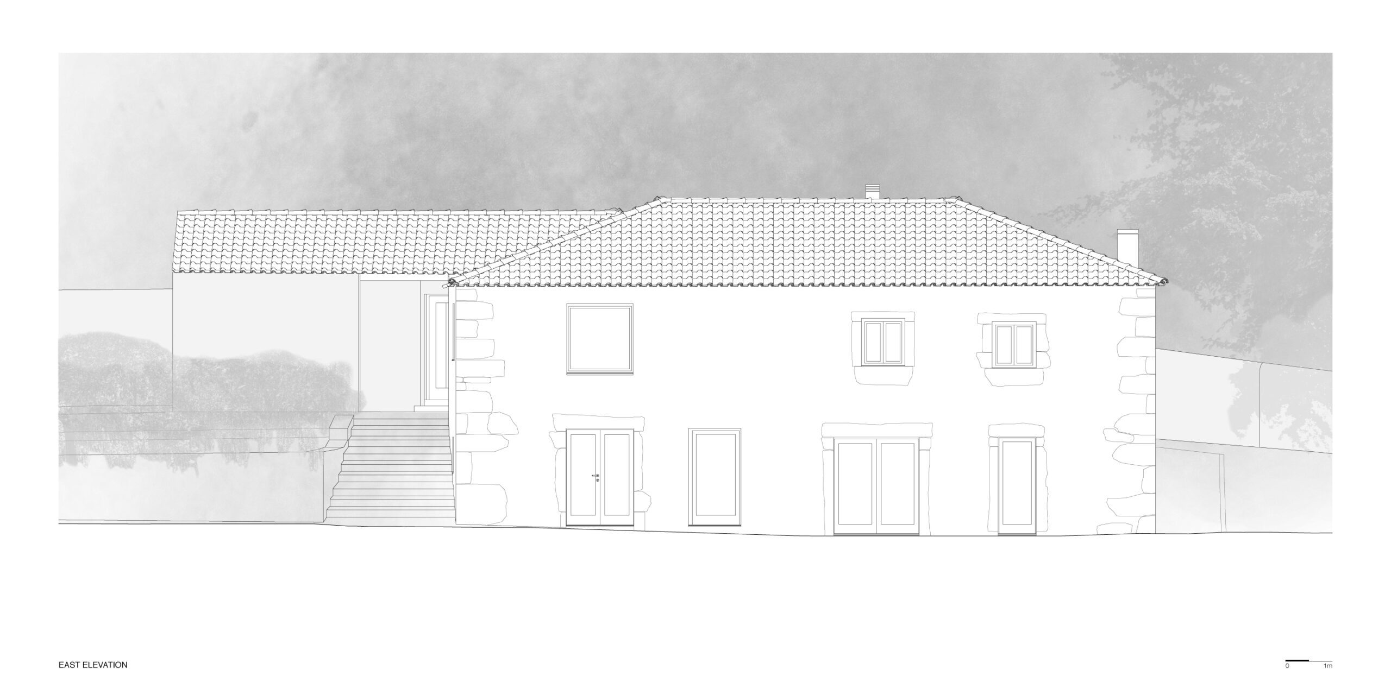QBN House
House refurbishment
Viana do Castelo
QBN house is surrounded by the greenery of the family farm, a landscape characterized by a large variety of trees, flowers, bushes, stone masonry terraces, slate paths, granite water tanks, cultivated fields and orchards.
The former construction, now refurbished to become the family house, had been a secondary building of the farm, previously used as a school, wine cellar and agricultural storage, at different periods of its history. Divided into two stone masonry juxtaposed volumes: a covered but open construction contiguous to the street and a two-storey building next to it.
Access to the house is made through the covered area, at the upper floor level, where one finds the entrance, the office and the passage to the main volume that hosts the common areas of the house and the playroom. The existing openings were kept and new ones were created so that these reveal the colours of the tree canopies to the inside of the house. On the lower floor are the private spaces of the house, 3 bedrooms and a living room with access to the garden.
Date
2022
Area
360 m2
Engineering
Engilima Projectistas e Consultores, Lda
Contractor
Construções Irmãos Carvalho, Lda
Photography - finished work
José Campos




